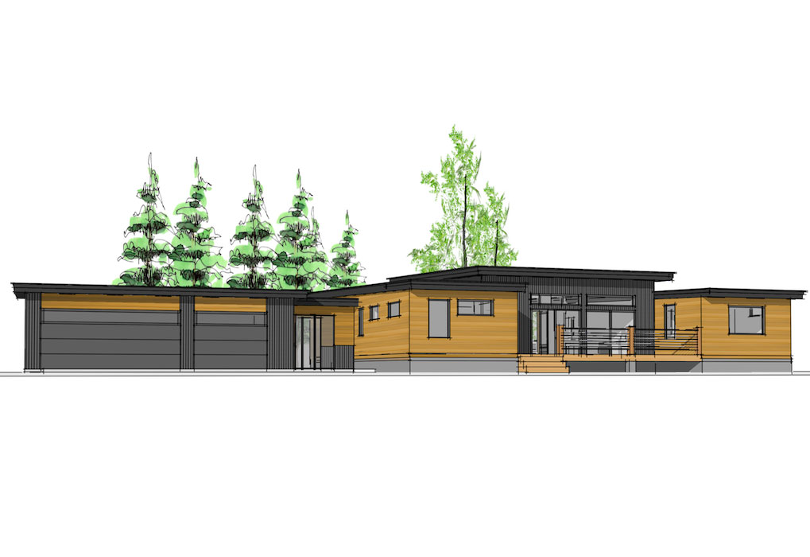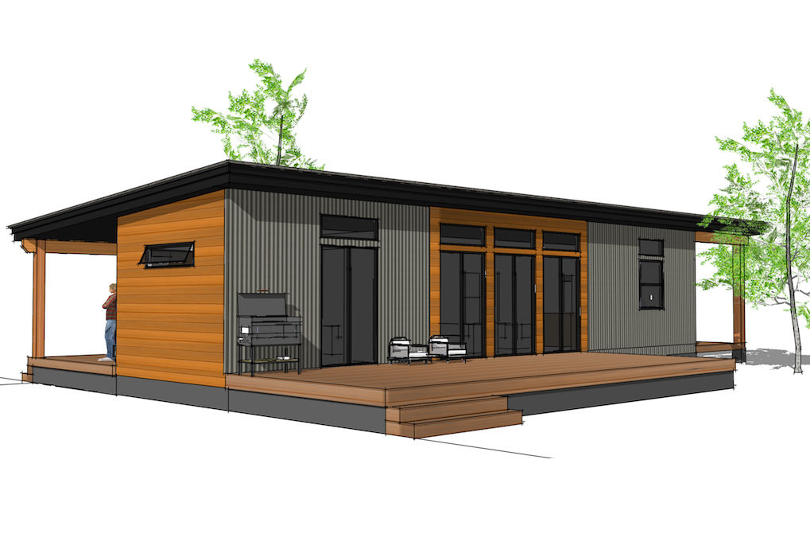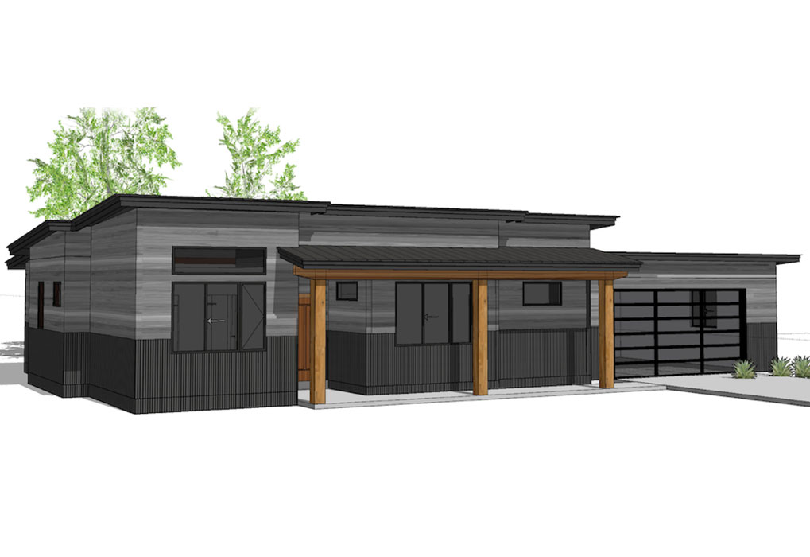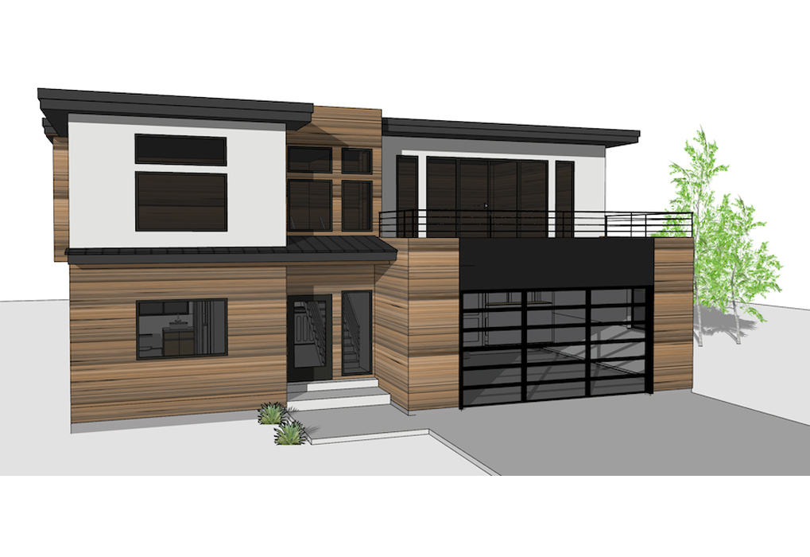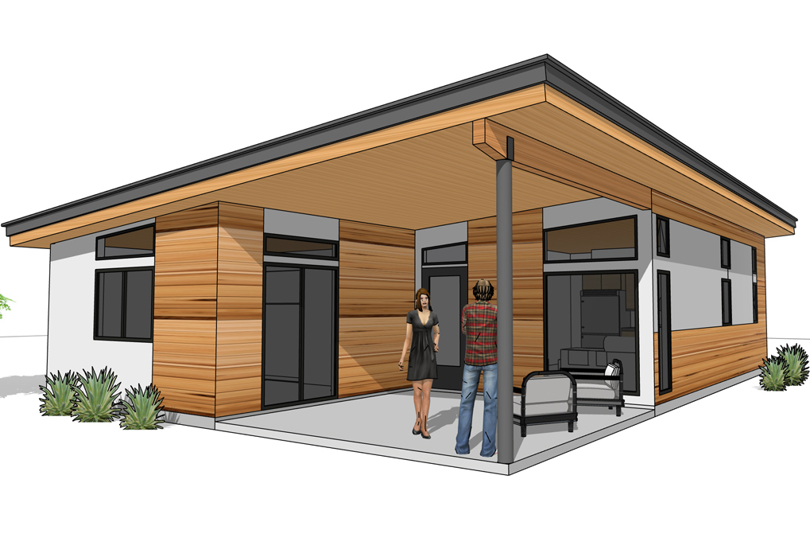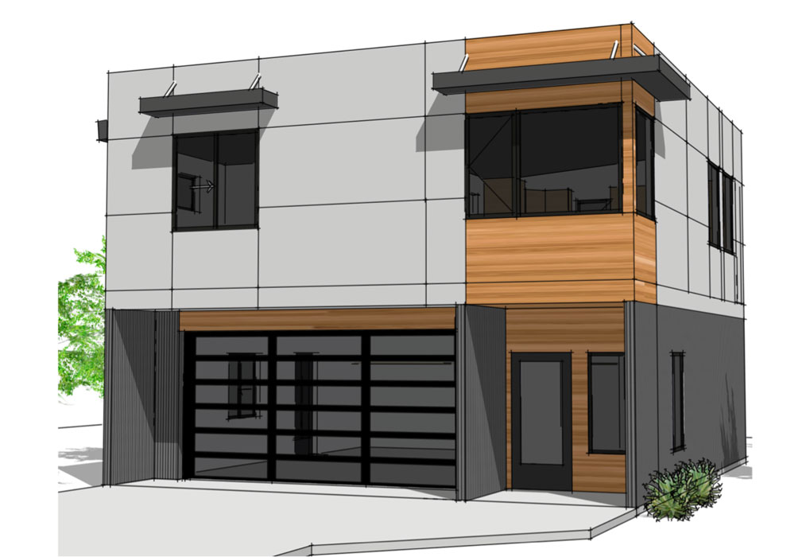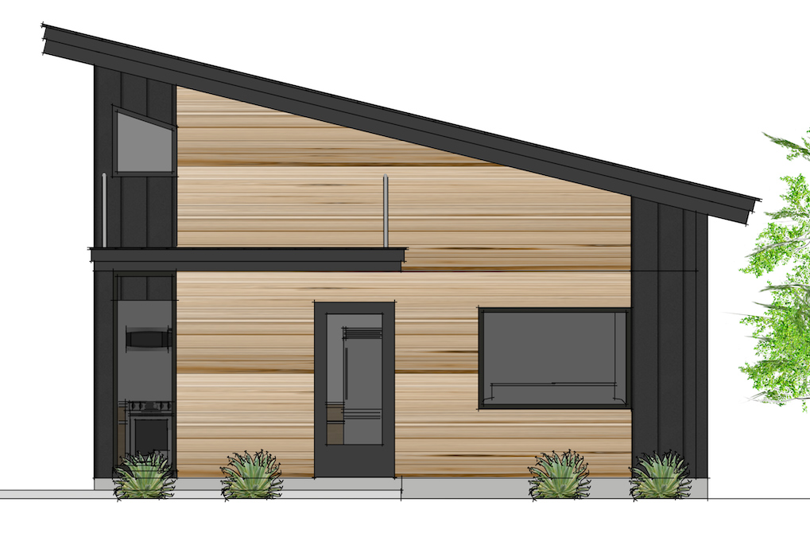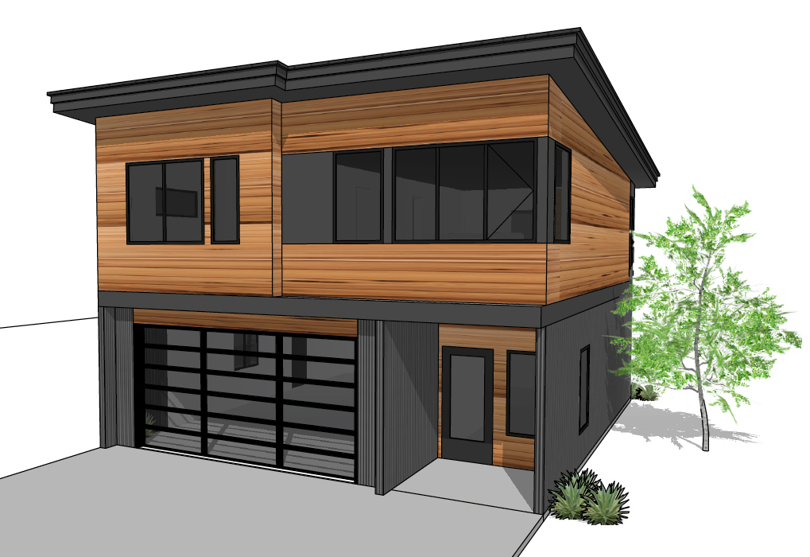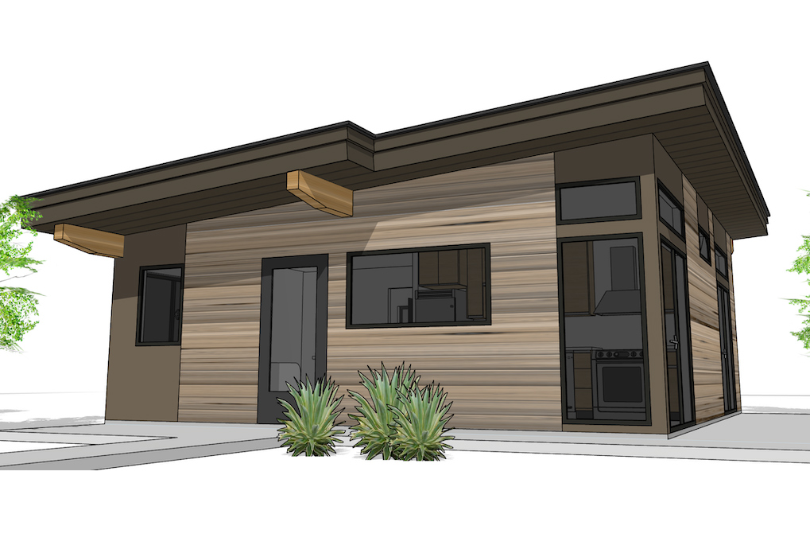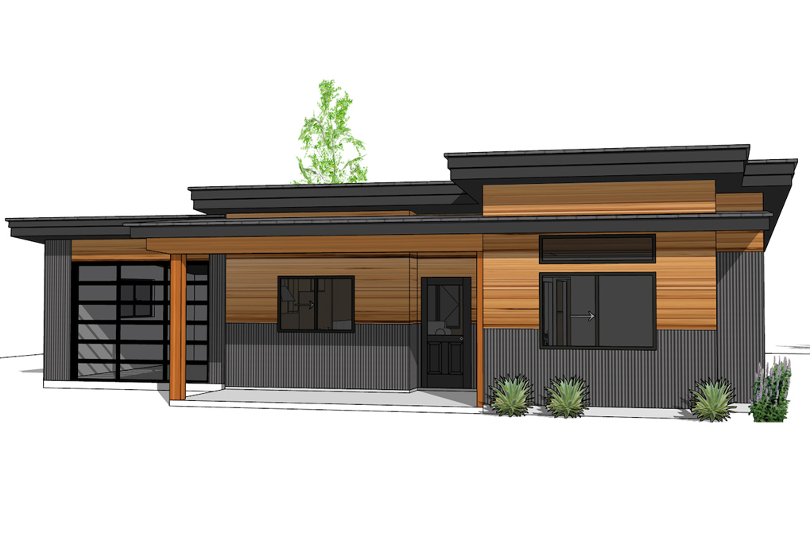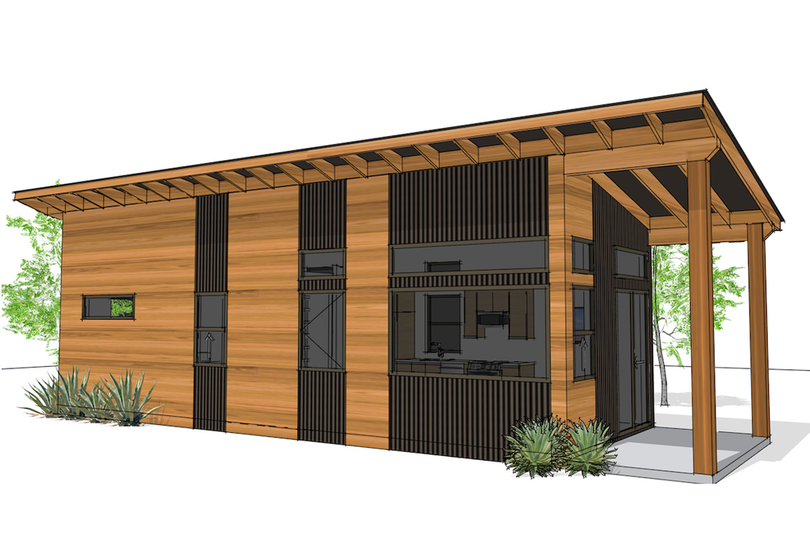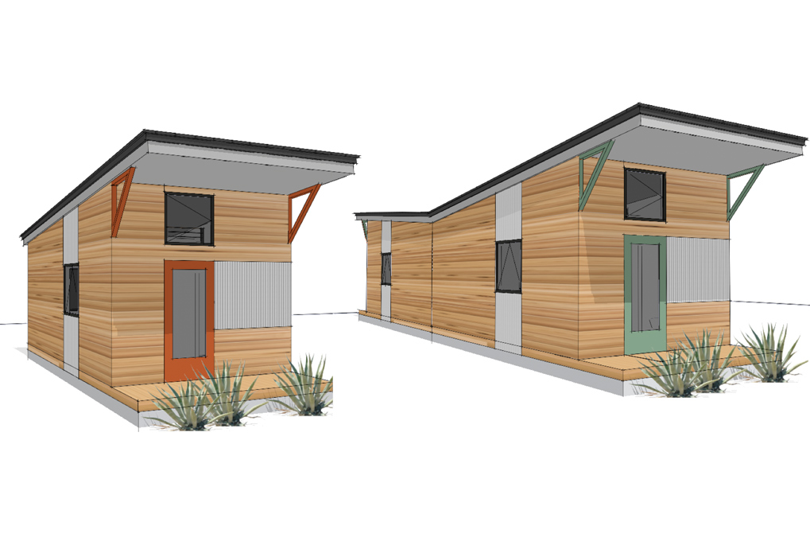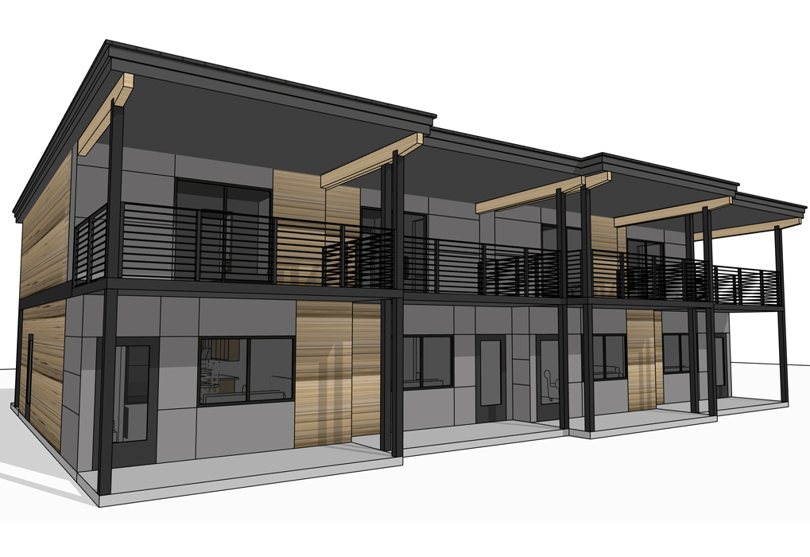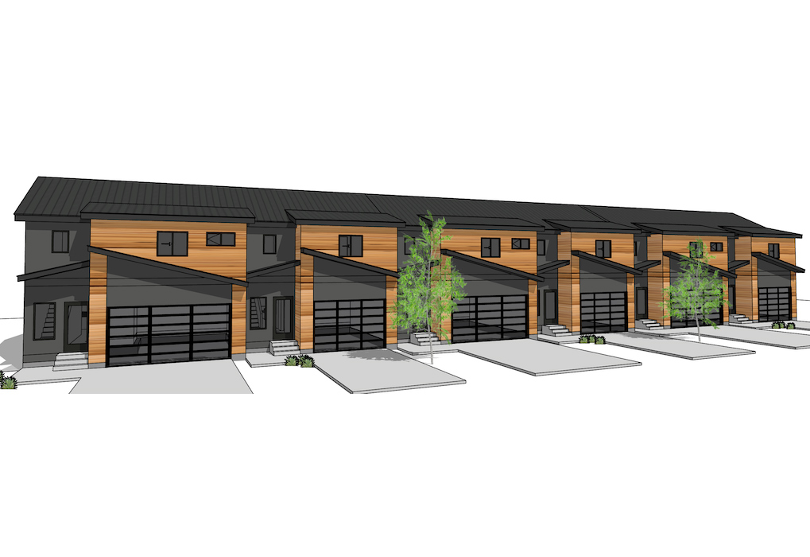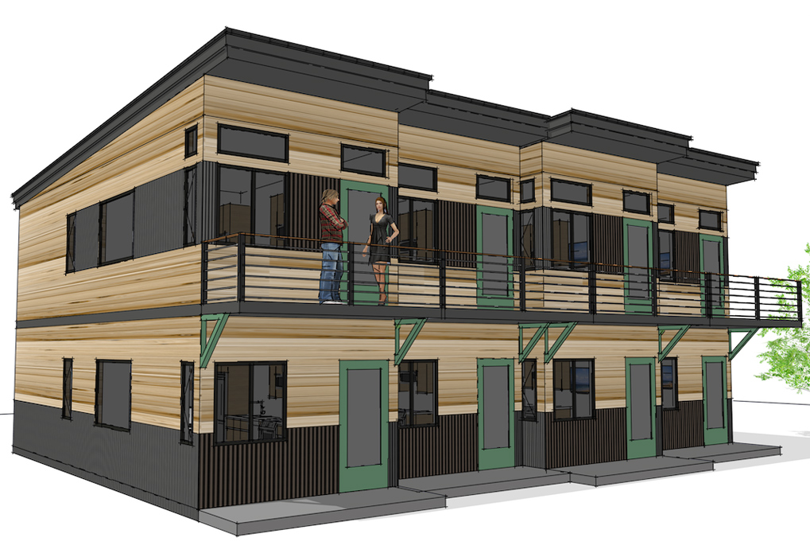the homes
pre-fab modular units, panelized kit homes, multi-family panelized kitsfamily
Alpine 4
3 or 4-Bed, 3-Bath, 2400 sq ft, 1,000 sq ft garage and 800+ sq ft of decks.
Alpine 2
1450 Sq ft, 3-bed, 2 bath.
Cascade
3-Bed, 3-Bath, 1,500 Sq Ft. Additional 576 sq ft garage
Columbia
4-Bed, 4-Bath, 2,230 Sq Ft, 2-car garage & deck over garage.
ADU (Accessory Dwelling Unit) & Tiny homes:
Whitney
3-bed, 2-bath, 1,000 sq ft.
Bozeman
2-bed, 2-bath, 896 sq ft. + 784 sq. ft. garage
Telluride
2-bed, 1-bath + loft. 672 sq ft on the main floor, 328 sq ft loft, 1,000 sq ft total.
Bozeman 2
2-bed, 2-bath, with a 2-car garage below. approx. 1,000 sq ft living + garage.
Big Sky 600
600 Sq ft, 2-bed, 1 bath.
Sedona
2-Bed, 2-Bath, 1,000 Sq ft with an optional 1 or 2-car garage.
Skyline 400 Loft
1-bed, 1-bath + loft
Shasta Studio
Studio + sleeping loft. 282 sq ft + 100 sq ft loft. Great for lodges, motels, ADU’s, etc.
Multi-Family:
McKinley
2-bed, 3-bath, 1024 sq ft each unit. Could be from a single unit to a 12-plex +, as needed.
3-Peaks 6-Plex
3-bed, 3-bath, 1712 or 1464 sq ft each unit + 1 or 2 car garage. Could be anywhere from a duplex to a 12-plex as needed.
Skyline 400 – Multi-Family
Each Unit: 1-bed, 1-bath 400 sq ft. Great for: Affordable housing units, workforce housing, etc.
What we dig about the homes:
Learn more about Energy efficiency & panelized systems.

